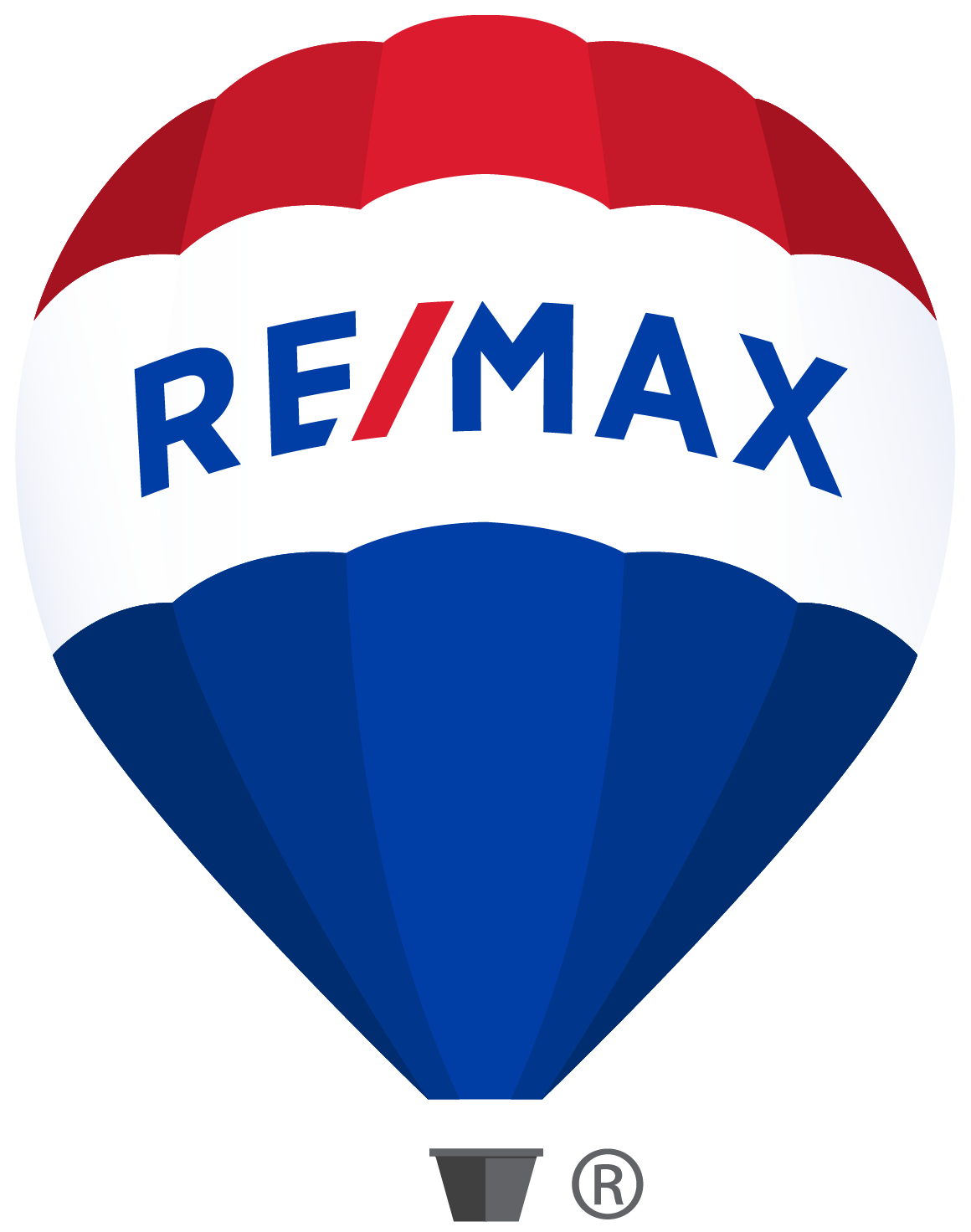Cell: 250-540-8989
Office: 250-549-4161
robin@robinbaycroft.com
RE/MAX VERNON
5603 27th Street
Vernon, BC, V1T 8Z5
-
OPEN HOUSE: 7920 Kidston Road Unit# 3 in Coldstream: Condo for sale : MLS®# 10370160
7920 Kidston Road Unit# 3 Coldstream V1B 2V7 OPEN HOUSE: Dec 07, 202501:00 PM - 03:00 PM PSTOpen House on Sunday, December 7, 2025 1:00PM - 3:00PM$1,100,000Single Family- Status:
- Active
- MLS® Num:
- 10370160
- Bedrooms:
- 3
- Bathrooms:
- 4
- Floor Area:
- 3,086 sq. ft.287 m2
The Monarch at Lake Kalamalka is Coldstream’s Newest Community nestled into one of the last Mature Neighbourhoods. This Gorgeous 4.5 Acres is tucked away and directly across from the Striking Teal Waters of world-renowned Lake Kalamalka and Boasts 40 Luxury Semi-Detached Homes masterfully built by Brentwell Construction. Each Home showcases approximately 3300sqft of Designer Finishings from Copper & Oak Design. Floor to Ceiling Windows take in the View, an Executive Kitchen complete with Stainless Steel Appliances and an Elevator to take you to the Roof Top Patio where you will sink into your Hot Tub at the end of a long day or Simply Enjoy your Time with Friends while Entertaining in Style truly Embracing your Outdoor Living! Executive Master bedroom with 5 pc ensuite & walk-in closet, 2 additional bedrooms, Den/Office & Double Car Garage. Choose Walk-Up Grade Level Entry or Level entry with Walk-Out basement. Choose from Two Colour Pallets put together. Moments walk to Lake, Parks, and Recreation. GST is applicable. (id:2493) More detailsListed by RE/MAX Vernon
- ROBIN BAYCROFT
- RE/MAX VERNON
- 1 (250) 5408989
- Contact by Email
Data was last updated December 6, 2025 at 11:15 PM (UTC)
REALTOR®, REALTORS®, and the REALTOR® logo are certification marks that are owned by REALTOR®
Canada Inc. and licensed exclusively to The Canadian Real Estate Association (CREA). These
certification marks identify real estate professionals who are members of CREA and who
must abide by CREA’s By‐Laws, Rules, and the REALTOR® Code. The MLS® trademark and the
MLS® logo are owned by CREA and identify the quality of services provided by real estate
professionals who are members of CREA.
The information contained on this site is based in whole or in part on information that is provided by
members of The Canadian Real Estate Association, who are responsible for its accuracy.
CREA reproduces and distributes this information as a service for its members and assumes
no responsibility for its accuracy.
Website is operated by a brokerage or salesperson who is a member of The Canadian Real Estate Association.
The listing content on this website is protected by copyright and
other laws, and is intended solely for the private, non‐commercial use by individuals. Any
other reproduction, distribution or use of the content, in whole or in part, is specifically
forbidden. The prohibited uses include commercial use, “screen scraping”, “database
scraping”, and any other activity intended to collect, store, reorganize or manipulate data on
the pages produced by or displayed on this website.
© 2025
Robin Baycroft.
All rights reserved.
| Privacy Policy | Real Estate Websites by myRealPage


